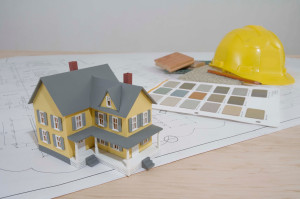 Before you consider remodeling your home, make sure to check out the local building ordinances that specify things that you are legally allowed to modify.
Before you consider remodeling your home, make sure to check out the local building ordinances that specify things that you are legally allowed to modify.
Here are some things you need to consider before you get started:
Zoning regulations
These cover four basic issues related to building: height, density, use and bulk. The rules pertain to maximum building height; what uses are allowed – industrial, commercial, residential or home-office; the building depth and width; and number of allowed units per acre.
As a community changes, zoning regulations keep getting revised. Sometimes homes in older neighborhood are not consistent with current zones. For example, there may be a few single-family homes in multifamily or commercial zones. This is called pre-existing and nonconforming use. This indicates that the use is permitted to continue as long as no significant changes are made to the four basic zoning regulations.
Generally, additions to residential buildings are affected by only use, bulk and height restrictions. So it’s usually ok to add a space like a bedroom, family room, or kitchen that’s consistent with residential properties. However, if your house comes under the category of preexisting and nonconforming use, you require an approval known as a variance from the municipality when you want to build an addition.
You will also need a variance if your addition is taller than the zone’s maximum height or wider than the zone’s maximum width. Variances are also required when you change building use, for example, converting a garage into a flower shop. You might require the services of a lawyer, engineer, or architect etc. to prove the necessity of the variance. You’ll also have to prove that the community will not be negatively impacted by it.
Setback requirements
These stipulate the mandatory distance between the property line and the building area. Setbacks are specifically designed for the provision of sufficient space between properties for light, access, ventilation, and privacy.
You can find out the existing distance between your house and the property boundaries by checking the survey plat. No addition is allowed beyond the specified setback area without a variance. In many cases, making an addition behind a house works best because the setback is likely to be the deepest along with minimum encroachment on neighbors.
Easements
This is a legal right over a piece of land which doesn’t belong to the landowner. With an easement, a holder is entitled to a limited, specific use. Generally, easements are used to provide access to utilities and services. For example, there may be a sewer easement owned by the municipality on a part of a property for a wastewater or storm sewer.
Typically, easements remain with a property until they’re legally changed. They can be seen on the survey plat, tax map or deed. Homeowners do not have rights to land on easements even though they lie on their property.
Deed restrictions
These are conditions that are placed by former owners of a property and can protect specific areas or place conditions regarding construction. Deed restrictions sometimes protect some natural resources, or limit the changes allowed for a property. Neighborhoods of cultural, ethnic, or historical significance are often protected by local, state or federal regulations. These help in character preservation of older rural and urban environments.
The Home Loan Advisor is a tool that was built to provide homeowners with insight into opportunities available in the current market, without having to shuffle through all of the clutter on the Internet. Not only does the Home Loan Advisor analyze your property, current market conditions, local market comps, and other variables in our proprietary algorithm, but we match you with potential lenders who have products that may help you and provide you with a sense of stability. As an added feature of the Home Loan Advisor service, we provide you with a free home value report generated from Neighborhood IQ. All of these services are absolutely free!
